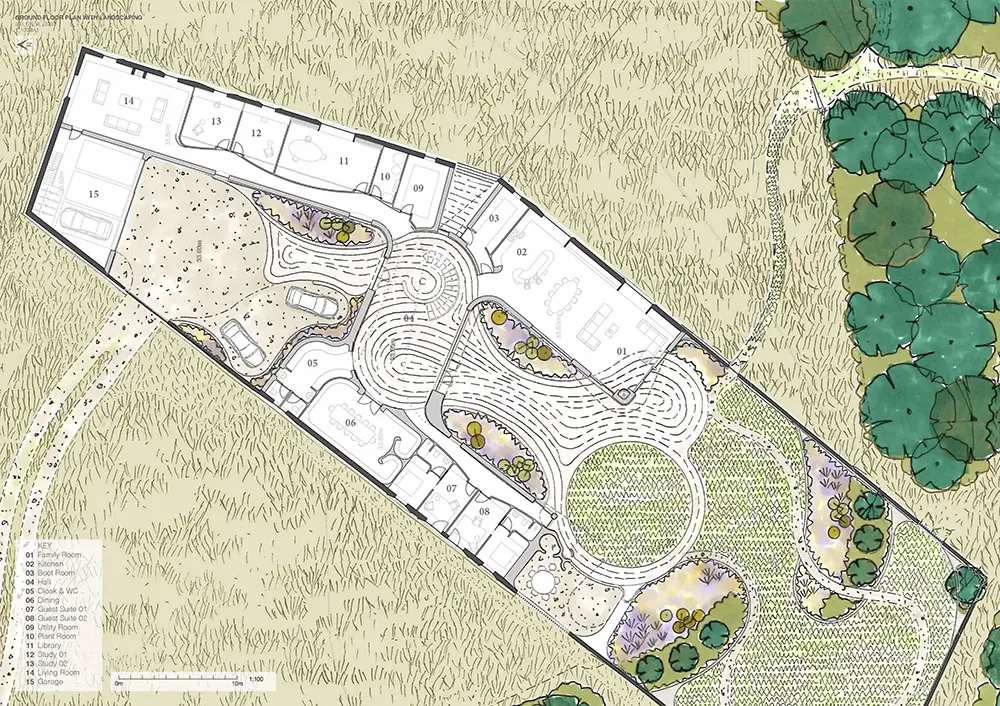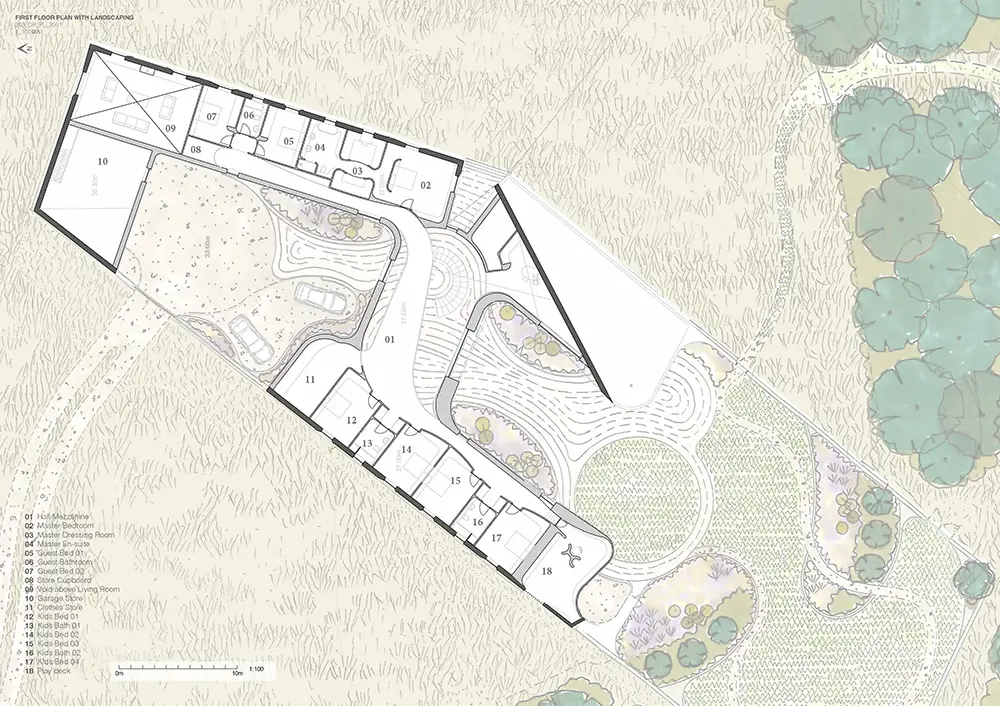Site Address: Land South of Foxbury Lane, Foxbury Lane, Westbourne, West Sussex
Local Authority Ref: 23/02471/FUL
Appeal Ref: APP/L3815/W/22/3301748
Local Authority: Chichester District Council
Congratulations to Hawkes Architecture (Architects), Squires Young Landscape Architecture (Landscape Architects) and Hughes Planning (Planning Consultants) who, following support from The Design Review Panel, have achieved a planning approval for a new dwelling in the countryside for a private client under paragraph 84e of the National Planning Policy Framework (NPPF) in West Sussex; the planning application was approved by Chichester District Council under delegated powers in June 2024.


Many thanks to Rob Hughes of Hughes Planning (https://www.hughesplanning.co.uk/) for providing the below comments:-
"We are delighted to announce Hughes Planning’s 24th Para 84 house approval. Planning permission was granted under delegated powers in June 2024 by Chichester District Council for this outstanding dwelling whose design concept and materiality are inspired by the flint found in the local area, including on the site itself. The approval followed a dismissal at appeal on the sole basis of nitrate neutrality. Having resolved the nitrates issue through the submission of a Nitrates Mitigation Scheme, secured by way of a Section 106 Agreement, this paved the way for planning to be approved.
The appeal was the subject of an informal hearing during which the Inspector sought evidence from both ourselves, representing the Appellants, and the Council on the issue of design quality. During the evolution of design, we engaged with The Design Review Panel [www.designreviewpanel.co.uk] who reviewed and commented on an earlier iteration of the design, which led to further refinements and enhancements, which ultimately secured the Panel’s endorsed of its architectural and landscape design quality, having regard to the ‘high bar’ for design as set out in paragraphs 84e and 139 of the NPPF (2023).
Within the Appeal Decision, the Inspector opined:
“The proposal has been subject to a rigorous design process, which has been described in detail within the appellants’ submissions and at the hearing. The appeal scheme clearly demonstrates a thorough understanding of the site’s characteristics and its surroundings, resulting in a bespoke dwelling which is considered of outstanding quality.”
We would like to thank The Design Review Panel [www.designreviewpanel.co.uk] for their help and assistance during the evolution of the scheme, our wonderful clients who were committed to the journey to planning throughout, and the design team comprising Hawkes Architecture and Squires Young Landscape Architecture who worked in close collaboration with us to deliver our 24th Para 84 house consent."
_______________________________________________________________
The architectural concept for this innovative passive house draws inspiration from the distinctive black and white features of flint nodules, a material traditionally quarried in the surrounding region.

The design leverages these contrasting textures to ensure the building blends seamlessly with the woodland surroundings, as seen from public viewpoints. The dark, minimalist exterior creates a striking contrast to the interior, where a curved white courtyard and bright, open spaces await, offering a pleasant surprise upon entry.


Thoroughly analyzing views from within the South Downs National Park, the design team identified a section of the site naturally shielded by foreground elements. This insight was pivotal in shaping the layout of the design.

The Design Review Panel is delighted that engagement with us during the pre-application design stage was able to contribute towards the development of a porposal that has met the very rigourous tests of paragragh 84e of the national planning policy framework (NPPF) regarding the provision of isolated homes in the countryside, and that both the Planning Inspector and the Local Authority (LA) had regard to the Panel's recommendations, the Chichester Council delegated report it states the following:-
"The current application follows on from a scheme dismissed at Appeal with regard to securing nutrient neutrality mitigation. That scheme followed a previously refused scheme. Ahead of the previous submission the applicants sought pre-application advice and positively responded to design advice from the Local Planning Authority. The scheme presented at pre-application stage was accompanied by responses from The Design Review Panel [www,designreviewpanel.co.uk], an independent design review panel, supporting the scheme. The NPPF [para 138] confirms that Local Planning Authorities should have regard to the outcome of design advice and review panels and therefore this is a material consideration."

The Design Review Panel (www.designreviewpanel.co.uk) provides independent, impartial, multidisciplinary and expert design review Panel sessions for applicants, design teams and local authorities, nationally across England.

Feedback from The Design Review Panel is a material consideration in accordance with paragraph 138 on The National Planning Policy Framework (NPPF).
01395 265768















留言